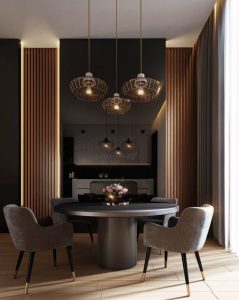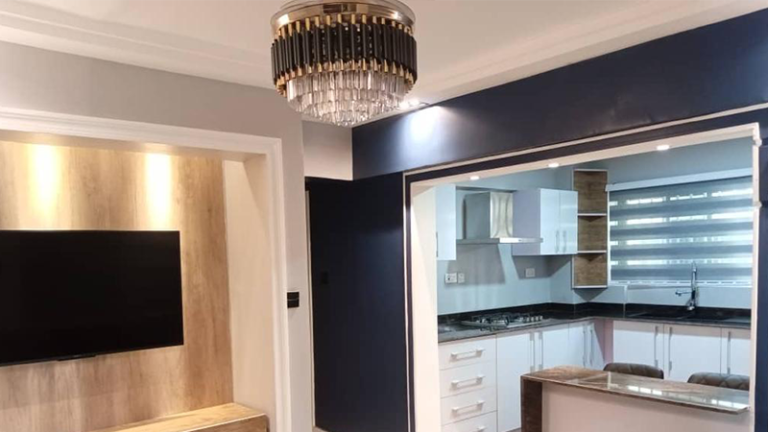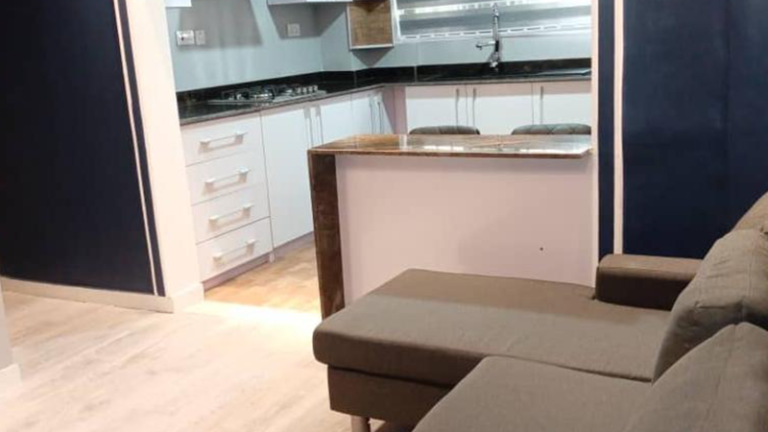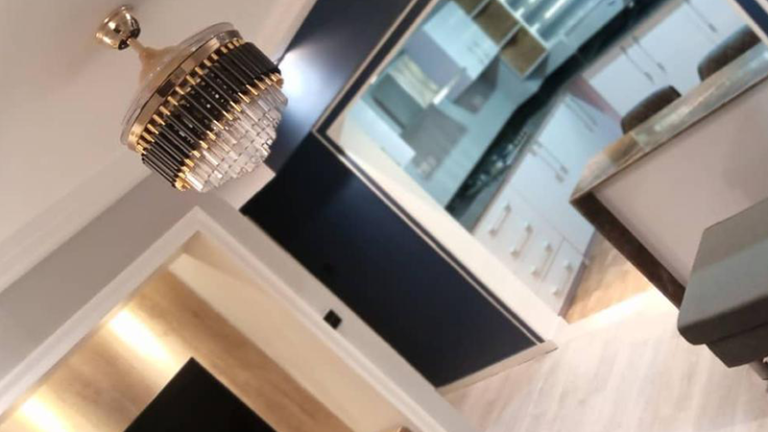Projects
We take pride in satisfying our clients. Feed your eyes with some of 0ur amazing projects.

Home Modification
Before the keys to the apartment were handed over to Pelirene, this is how it looked. A confining kitchen space without enough ventilation. The placement of some kitchen appliances like the water heater was not ideal. Some cheap materials were used in the kitchen like the sink and floor tiles. The kitchen storage space was also not adequate. The space utilization of the apartment left much to be desired.
Pelirene remodelled the kitchen into an open kitchen to make it airy and spacious. The interior wall was removed to make more room. All the kitchen appliances were built into the kitchen architecture after the renovation so as not to take up space. An affordable refrigerator from a quality manufacturer was fitted into the kitchen. Multiple storage spaces were fitted into the kitchen enclosure. A strong washing machine was fitted into the space. To ensure that the cabinets matched the walls, a unifying white colour was painted brightening the whole kitchen.
Pelirene ameliorated the countertops with luxury marble stone which are immune to any kitchen blunders. A kitchen extractor was fitted to eliminate any unwanted smells from cooking. The open kitchen plan countertop was also revamped with luxurious marble stone, complemented with high-quality stools.
Before
and
after kitchen





Interior Decor
Pelirene redesigned the living room using antique wooden designs for the TV station. A radiant chandelier was positioned in the centre of the living room to brighten the space. The floor was transformed with wood-themed tiles to unify the wooden aesthetic of the living room. Dazzling lights were fitted across the room to provide variance to the room’s ambience. Switching on and off the different lights changes the mood of the space.
after Living Room



